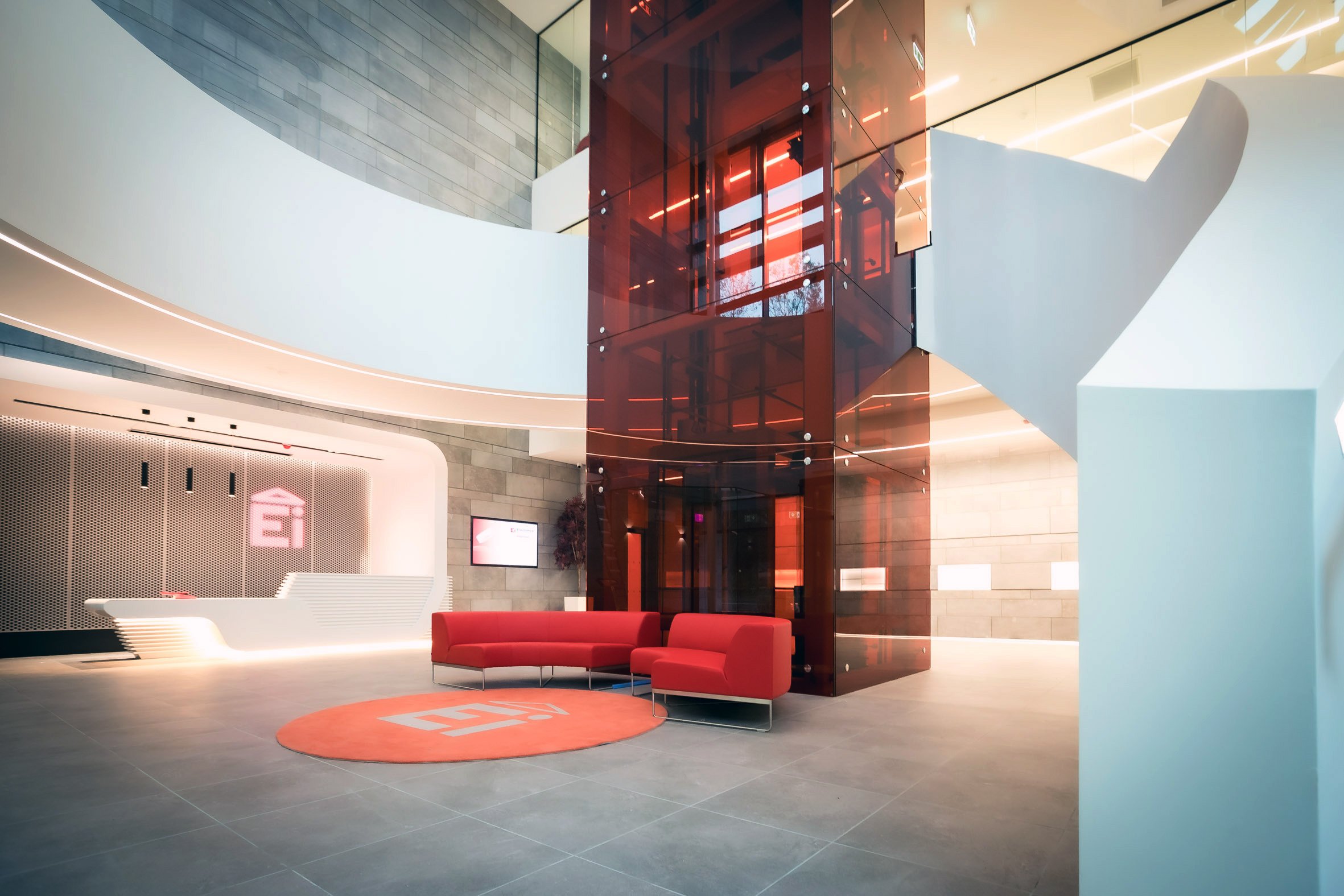EI ELECTRONICS, SHANNON, CO. CLARE
Project Information:
Status: Completed 2021
Client: Ei Electronics
Size: 9,844 m²
Services Provided:
Civil & Structural Engineering
Traffic Engineering
Project Management
Ancillary Certifier
This project comprised the demolition of an existing service yard and ancillary carparking area to facilitate the construction of a 2-storey extension to the existing light-industrial manufacturing facility. Works also included ancillary office and R&D areas with a new entrance foyer constructed over 3 no. levels resulting in an additional gross floor area of 9,844 m². The majority of the remaining footprint consists of a production area, with 2 no. loading bays and associated intake and outgoing zones.
The 2-storey Production area is designed on a 24m span grid to suit assembly lines and in this instance, the long span and heavy loads presented significant deflection and vibration challenges. All areas of the facility were constructed on piled foundations and a fully suspended, reinforced concrete insitu slab. The overall structural stability of the building utilised 4 no. strategically located, reinforced concrete stair/lift cores.




