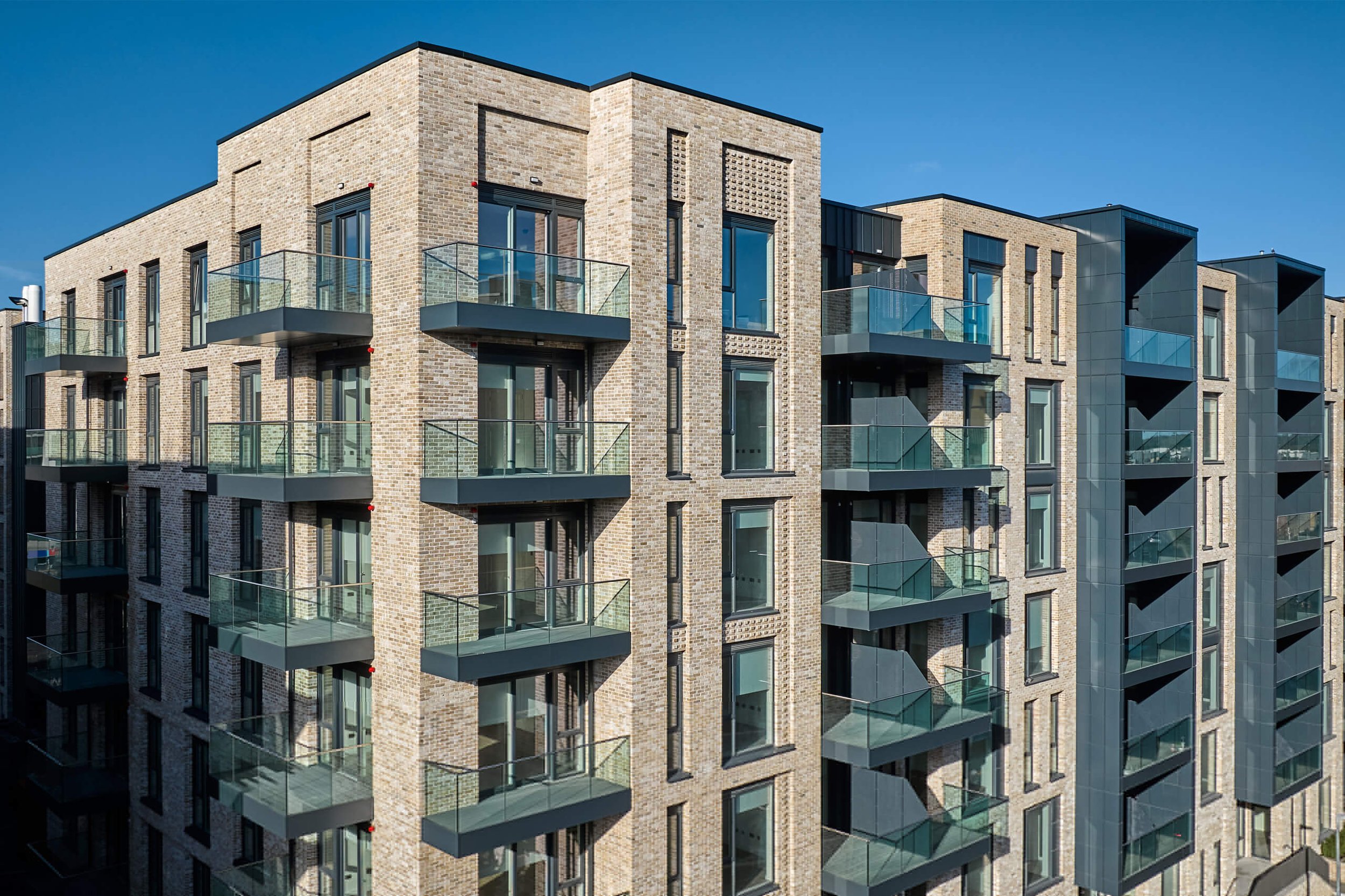SPENCER PLACE NORTH SHD, DUBLIN 1
Project Information:
Status: Completed 2022
Client: Ronan Group Real Estate
Size: 403 Units
Services Provided:
Civil & Structural Engineering
Traffic Engineering
Ancillary Certifier
Spencer Place North is a modern residential development and Dublin's first purpose-designed PRS scheme located on a 1.26-hectare site adjacent to Spencer Dock. The development was designed to incorporate 339 no. apartments and 64 no. co-living units with top class facilities in the 12,600 m² development. Facilities include a 24-hour concierge, gymnasium, cinema, top-floor communal areas and 524 no. bicycle spaces. Blocks are designed to vary in heights of up to 13-storeys and there is a provision of 2 no. undercroft levels comprising 77 no. car parking spaces to serve each block.
The structure is a concrete frame incorporating jump formed stair and lift cores and post-tensioned concrete slabs to maximise spans. The maximised clear spans facilitate extensive design flexibility for the internal layouts, constructed from proprietary light-weight partition systems. The development incorporates two zones constructed in steelwork in order to oversail the existing Irish Water North Lotts Pumping station on the site to maximise floor area. The facade a combination of traditional brickwork, glazed curtain walling and metal cladding with a lightweight, highly insulated proprietary inner leaf system.




