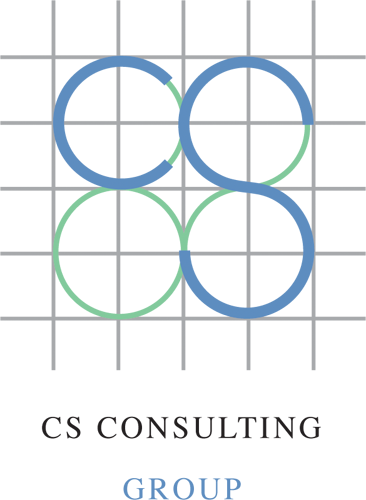VERTIUM (AMAZON IRELAND HQ), BALLSBRIDGE, DUBLIN 4
Project Information:
Status: Completed 2017
Client: Ronan Group Real Estate
Size: 20,000 m²
Services Provided:
Civil & Structural Engineering
Traffic Engineering
Ancillary Certifier
The Vertium development is a 5-storey office building over three levels of basement which now acts as the Amazon Ireland Headquarters. The building is constructed in Reinforced Concrete with Post-Tensioned Concrete floor slabs to achieve clear spans of up to 14 metres. Precast concrete core walls were used to accelerate the programme. A feature 22-metre-high Architectural “Fin” was constructed in Structural Steelwork.
CS Consulting proposed the use of secant pile walls to support the excavation during construction of the building. This allowed enabling works to take place as exempt development ahead of main construction. Vertium achieved a LEED Gold Rating.






